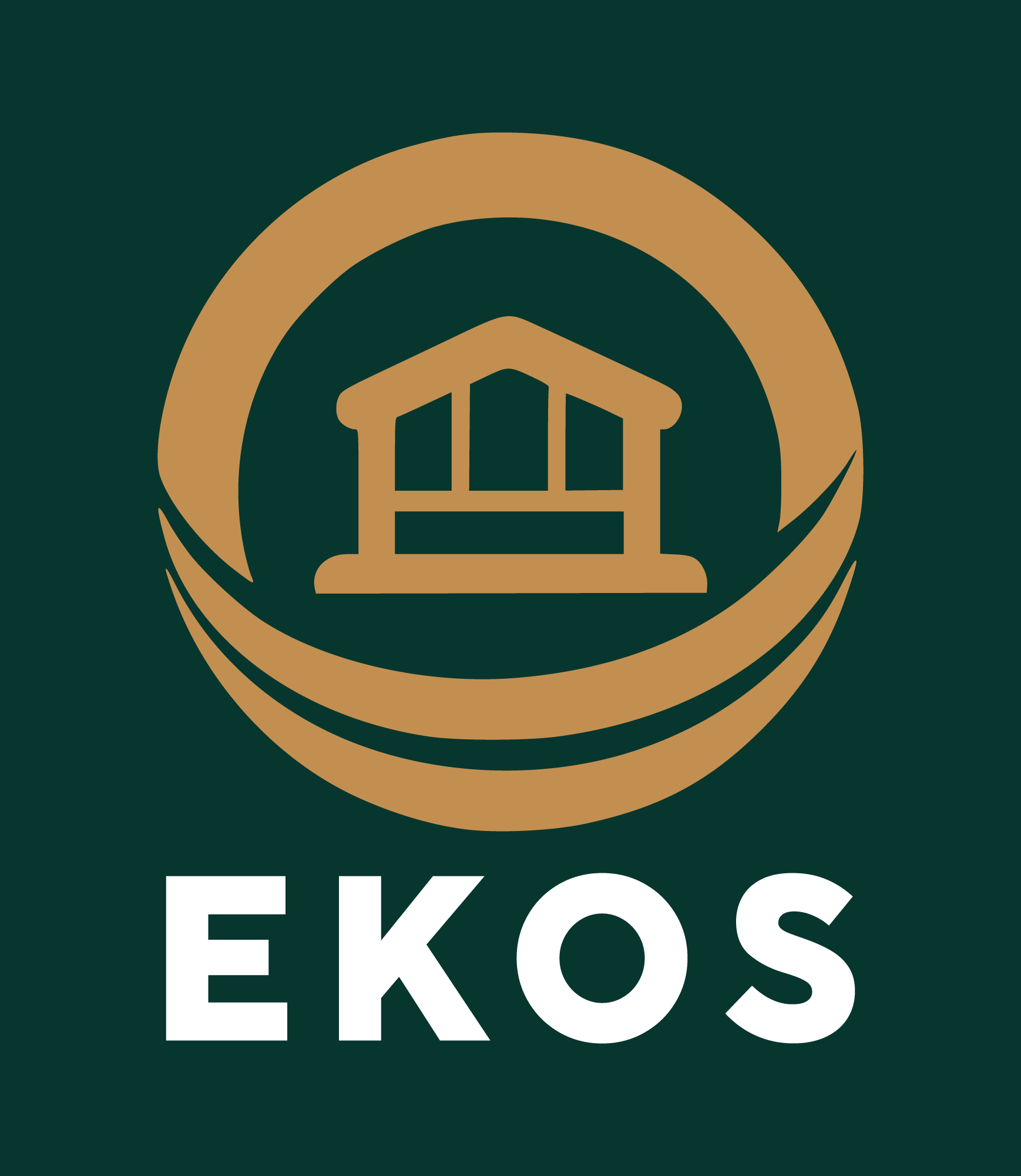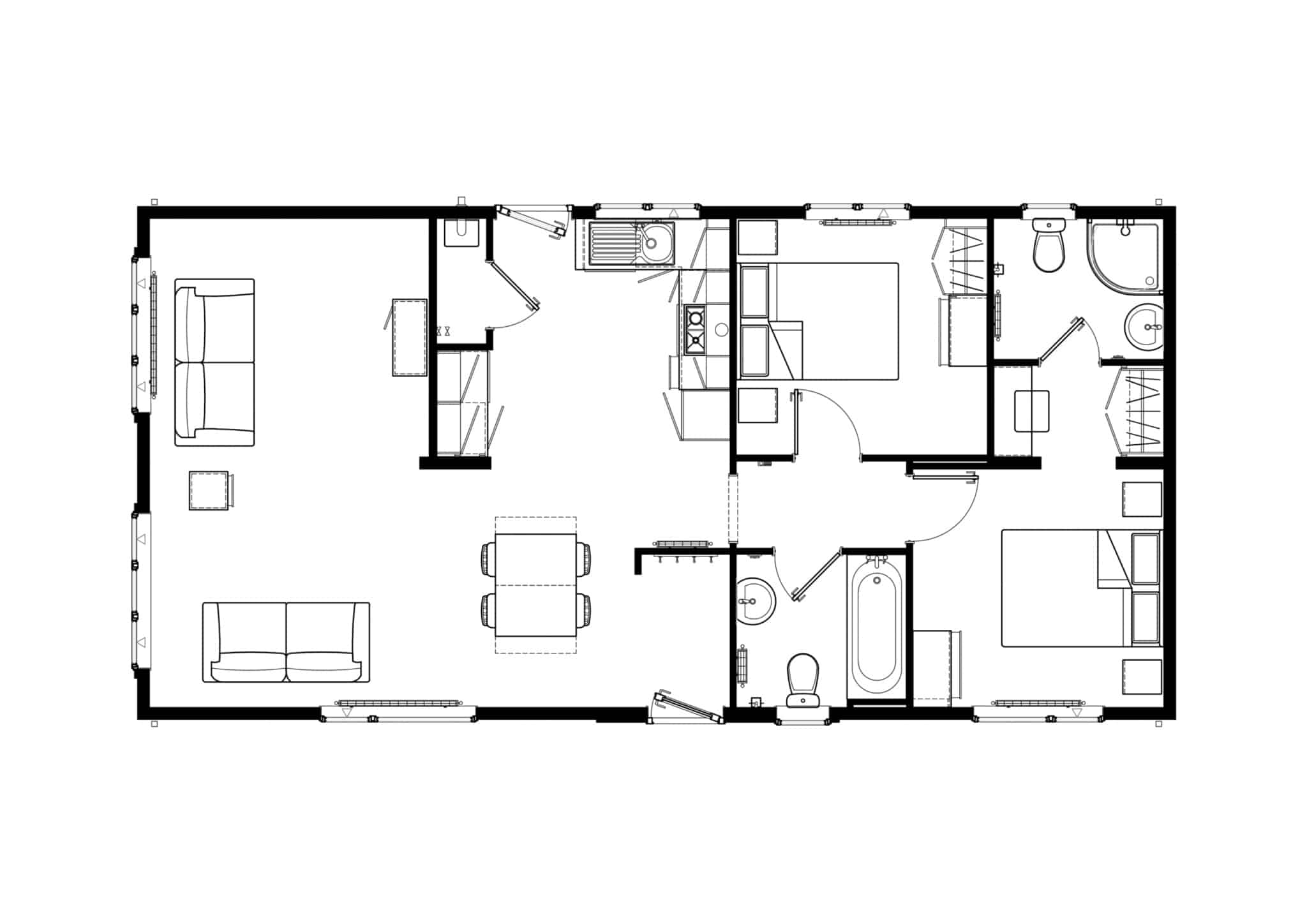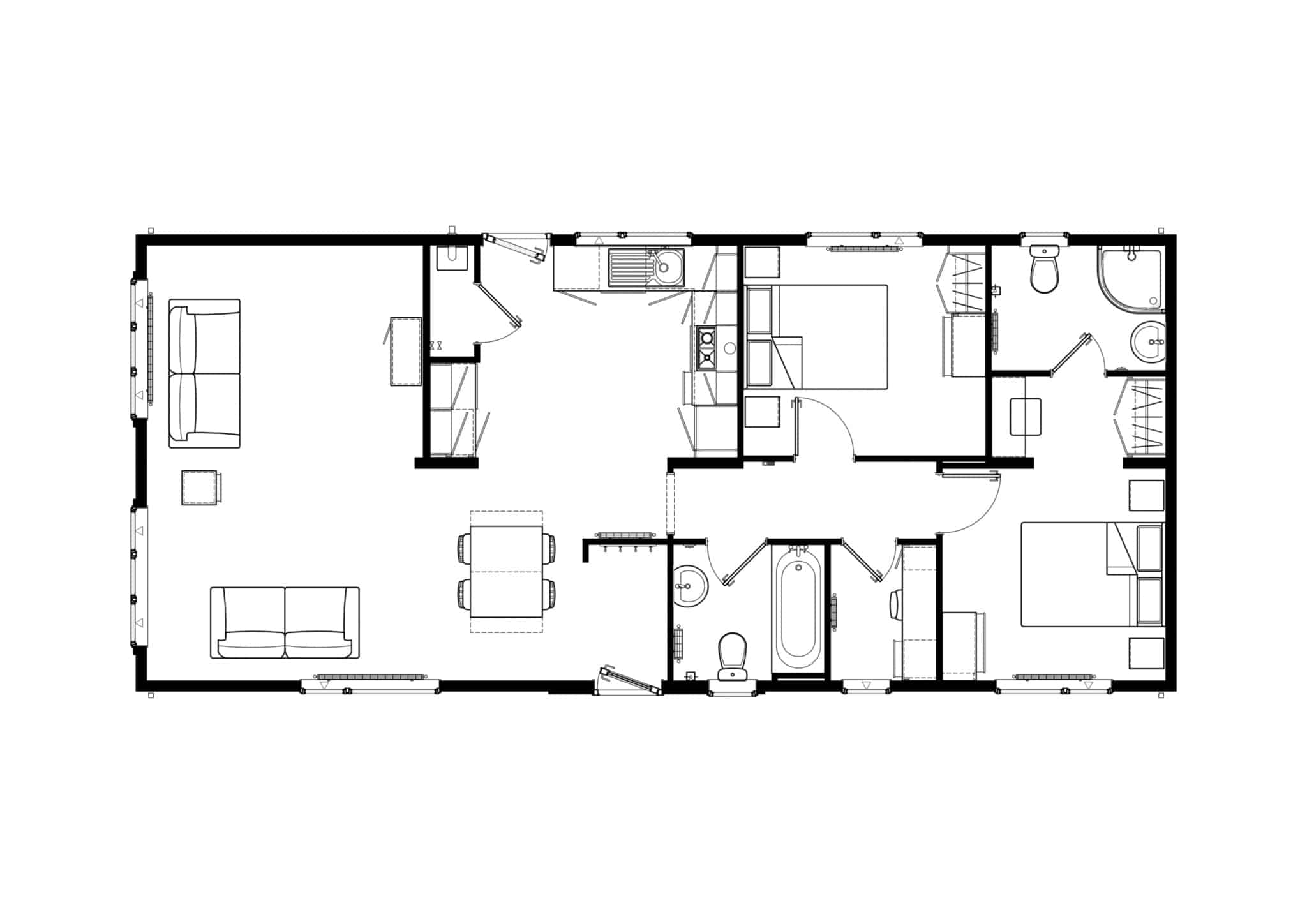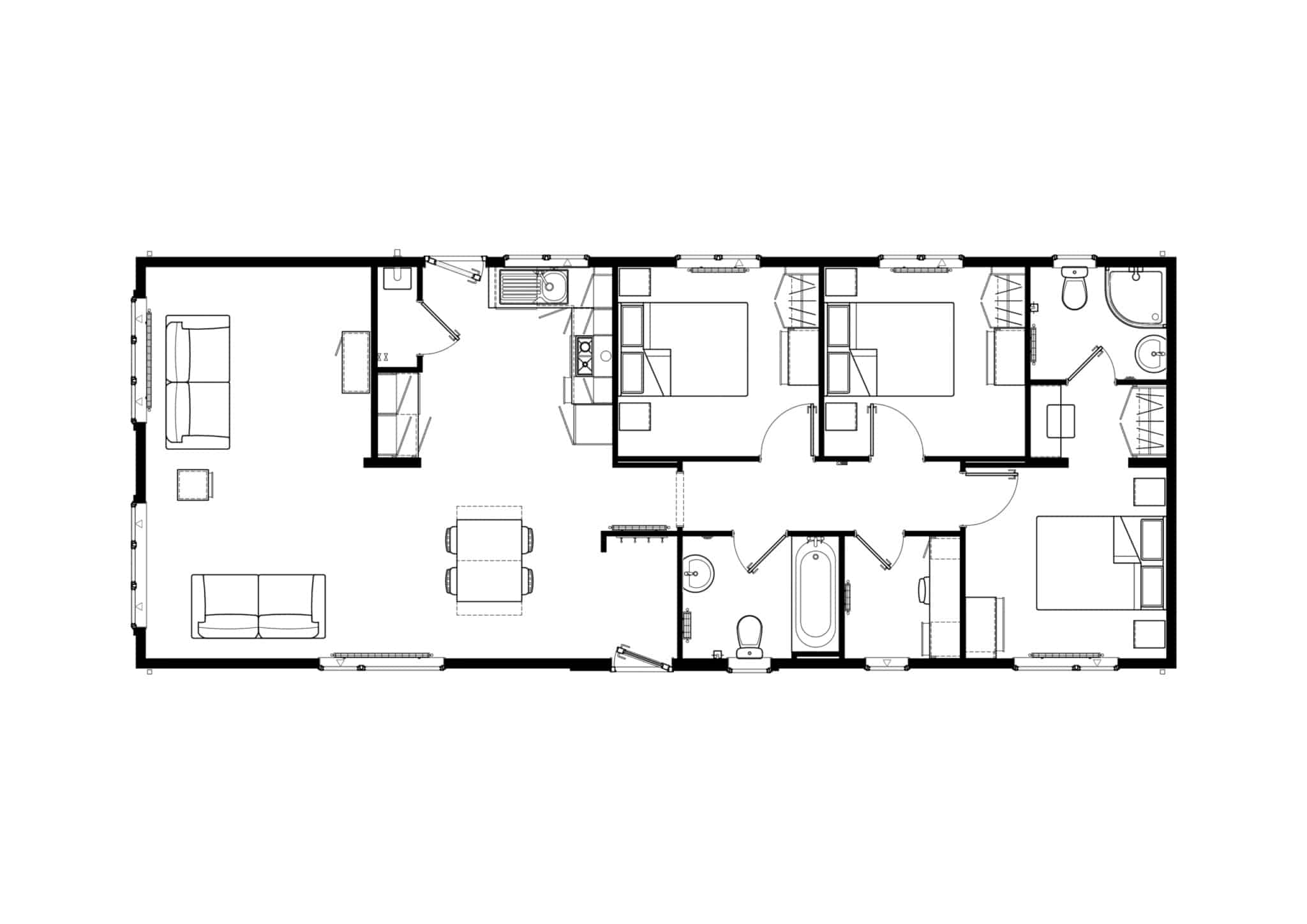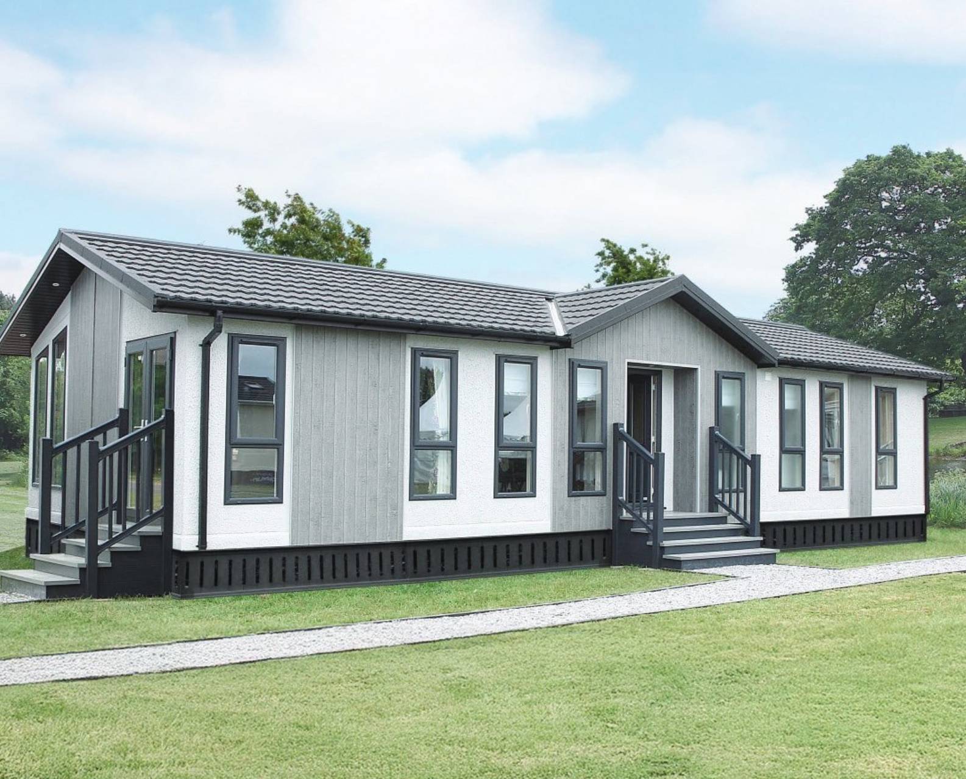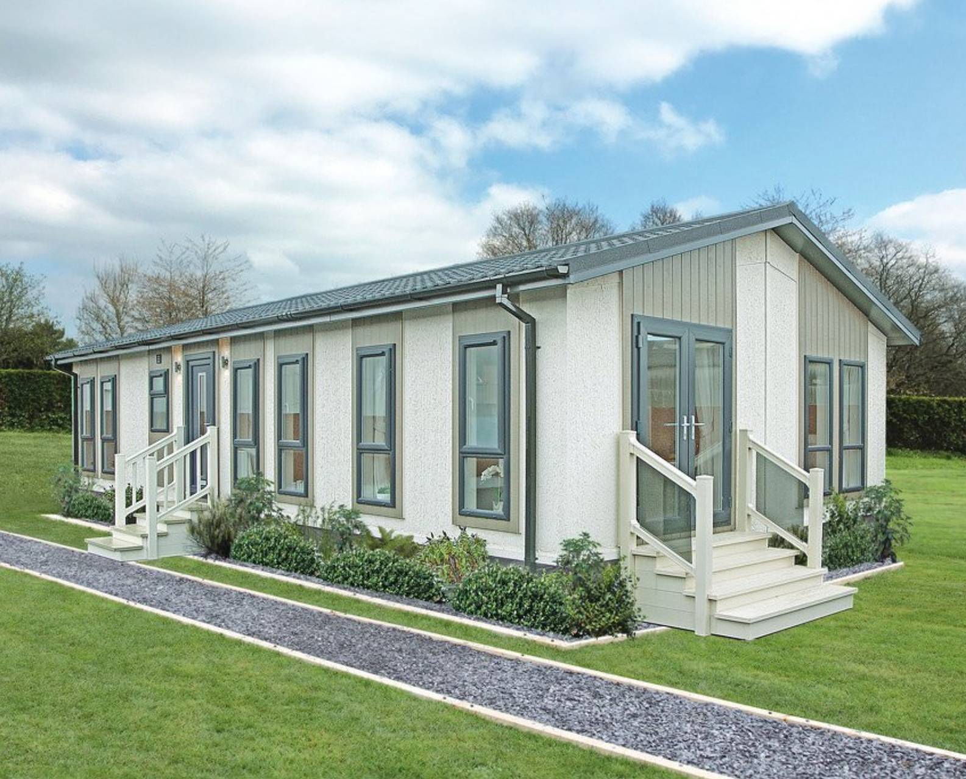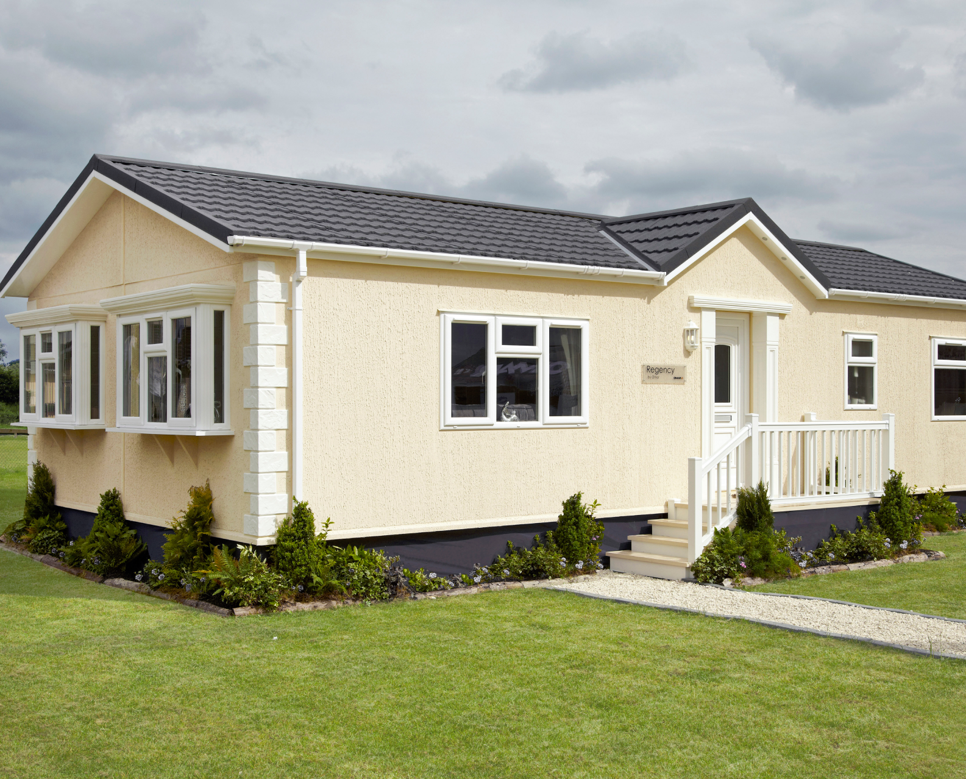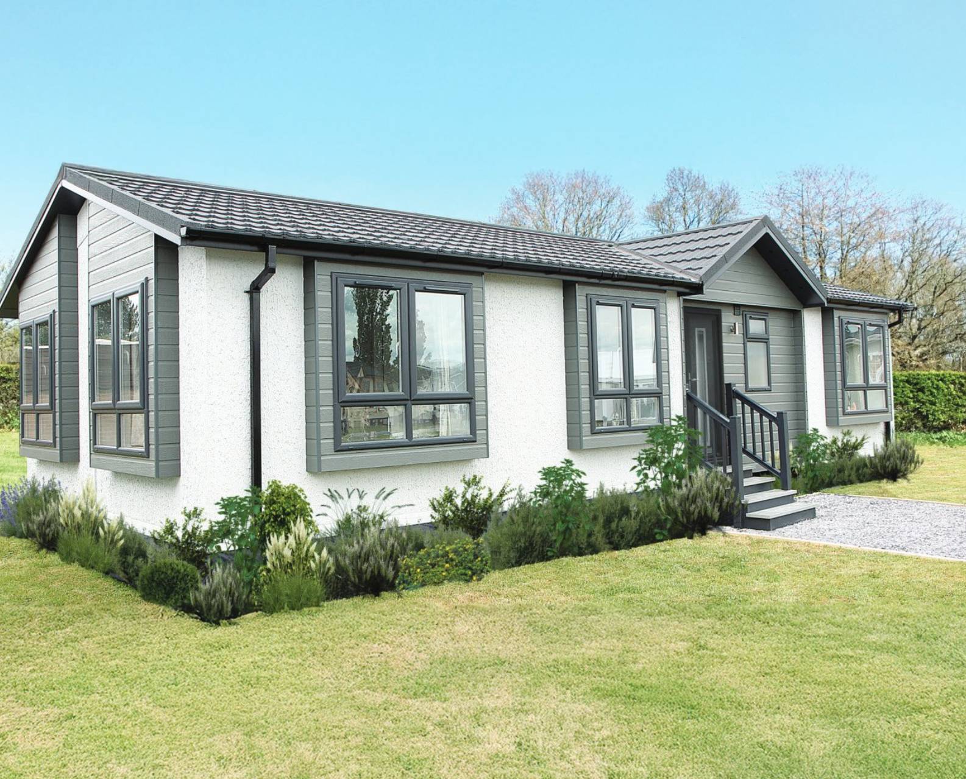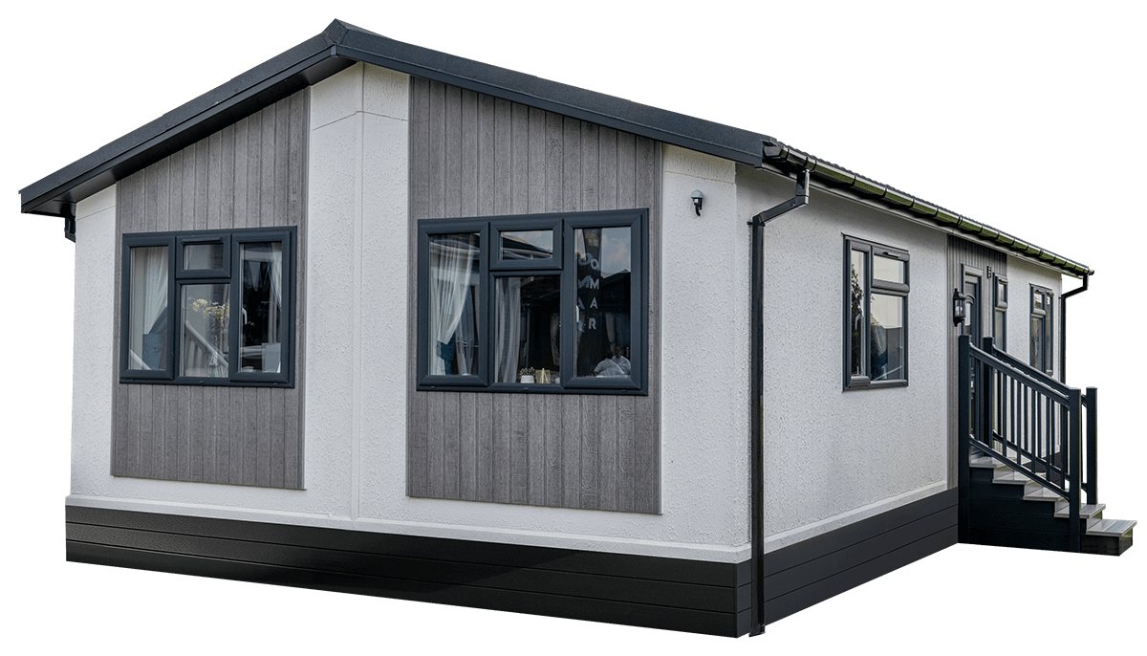
Westbury
Westbury
Stylish Design, Exceptional Value & Modern park homes
Westbury is a recent favourite in the Omar range, combining stylish interior design with affordability and flexibility.This home offers a perfect balance between character, practicality, and value. With multiple layouts, colour schemes, and optional extras such as vaulted ceilings, the Westbury is designed to suit a variety of lifestyles and personal tastes.
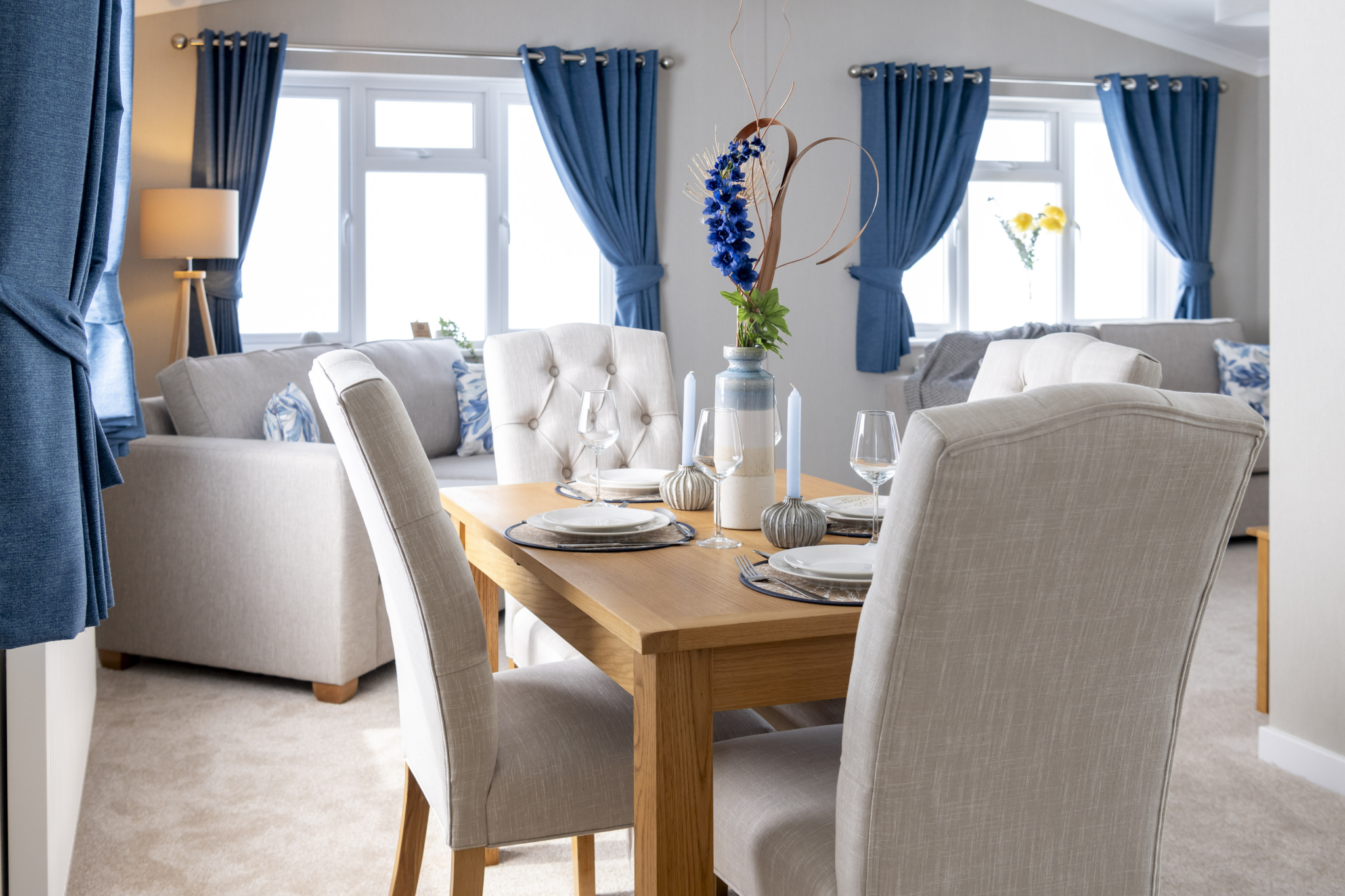

Key Features of our Modern Park Homes
- Available as a single or twin unit with one, two or three bedrooms; study on selected floor plans
- Feature CanExel cladding around lounge windows and main entrance (multiple colours available)
- Spacious open-plan living area with fitted kitchen and integrated appliances
- Master bedroom with walk-through dressing area and en-suite shower room
- Family bathroom with contemporary fittings
- Characterful home with unique design
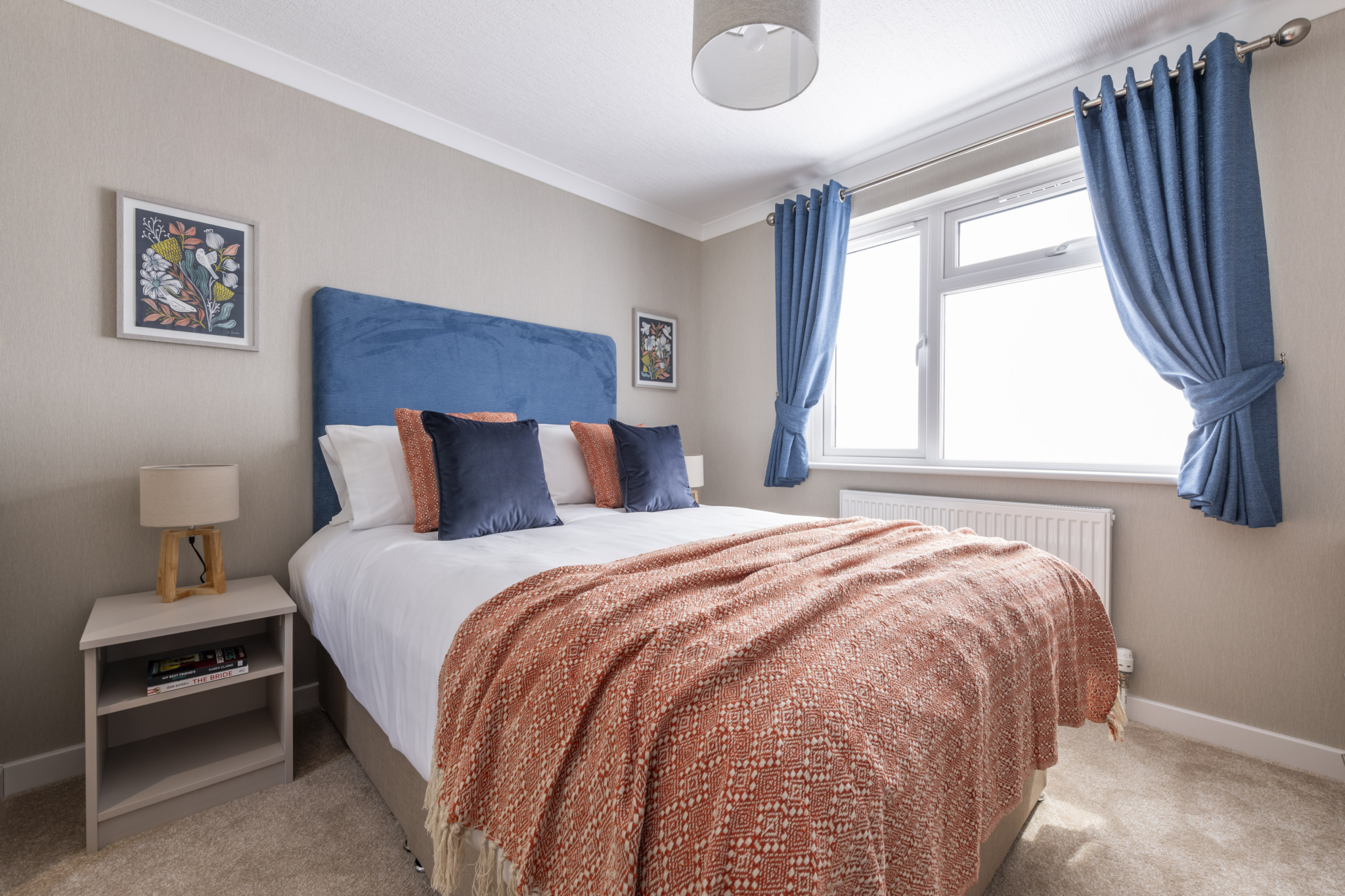
Park Home Design & Layout
Inside, Westbury delivers a modern, welcoming interior with either a fresh blue or neutral Cashmere colour scheme. The open-plan lounge and dining area, complemented by fully lined curtains and coordinated furnishings, creates a bright, sociable space for relaxing or entertaining. The kitchen includes integrated appliances, a large storage cupboard, and practical vinyl flooring. Optional vaulted ceilings add a sense of height and space, enhancing the overall feeling of openness.

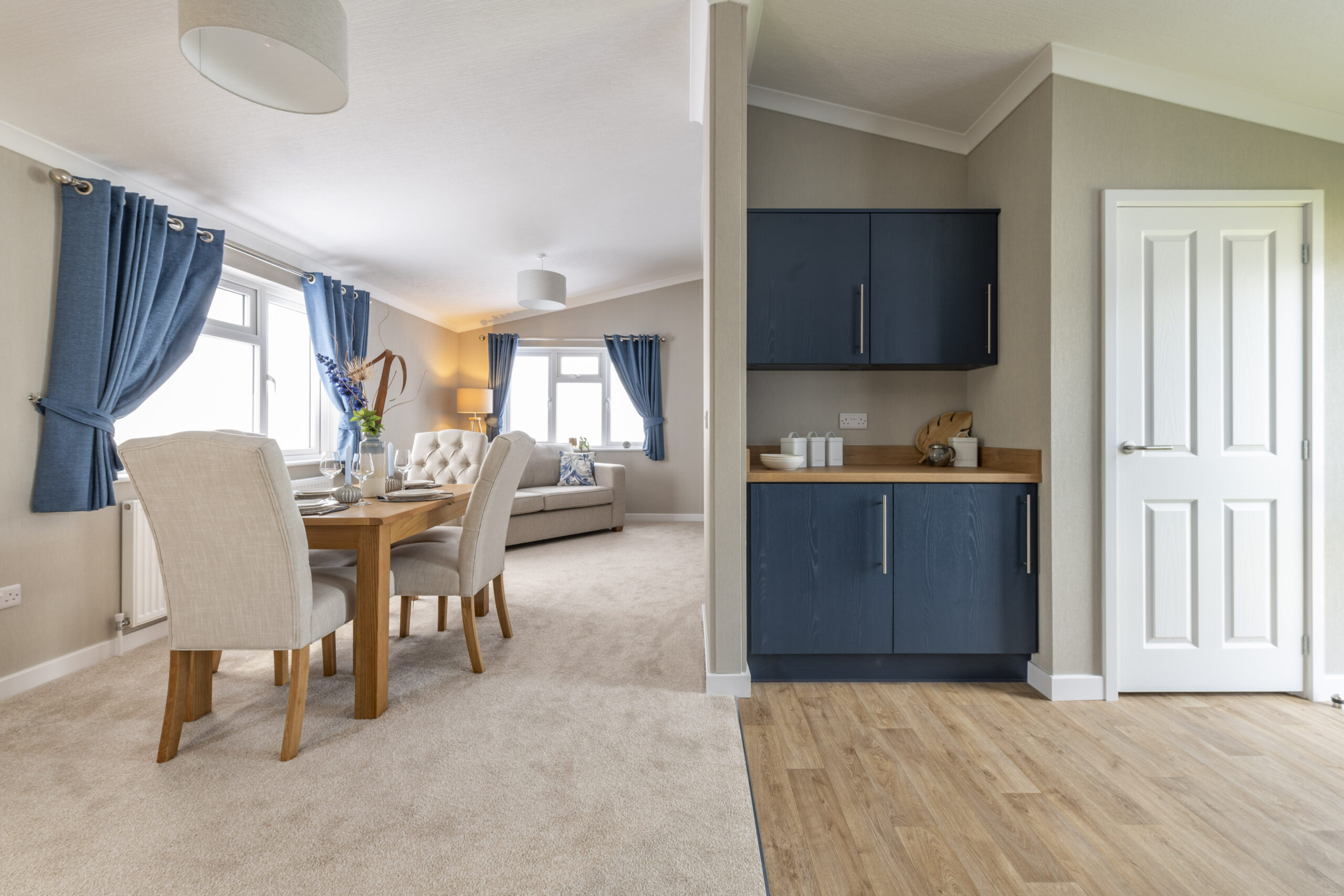

Why Choose the Westbury Park Home Style?
Bedrooms are thoughtfully designed for comfort and practicality, with walk-through dressing areas, USB charging points, and wall-mounted headboards. The master en-suite includes a quadrant shower with combi shower, while the family bathroom is finished to a high standard. With its blend of style, flexibility, and value, the Westbury offers an affordable park home without compromise, a truly versatile home ready to make your own.
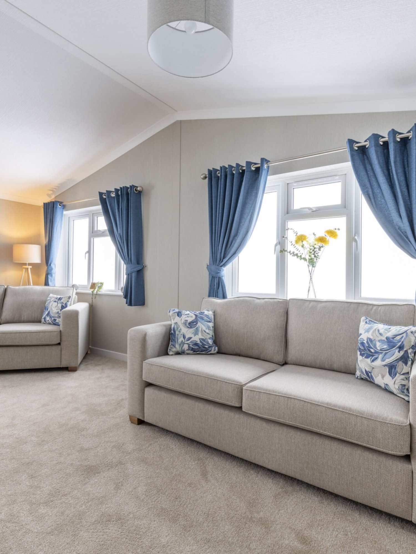
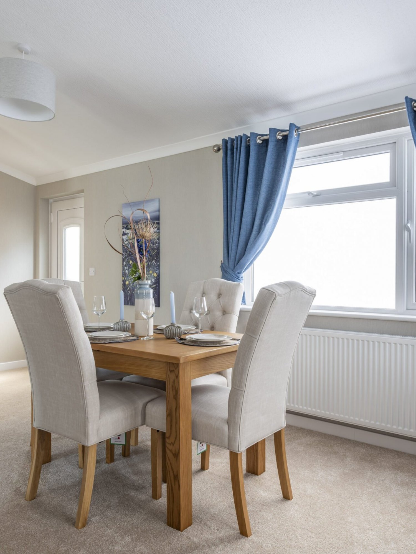
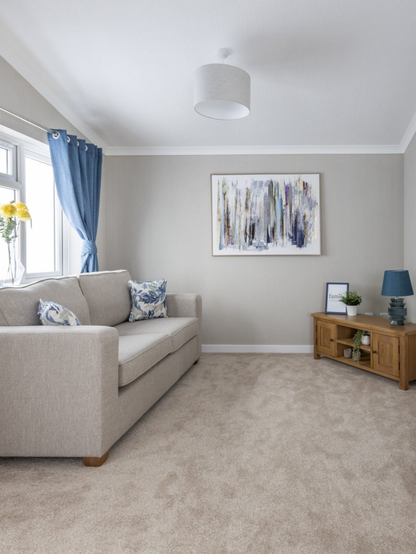
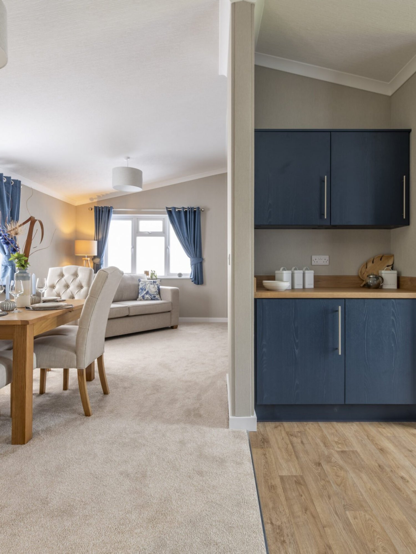
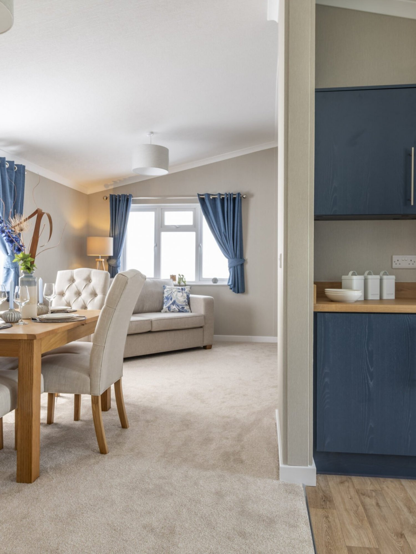
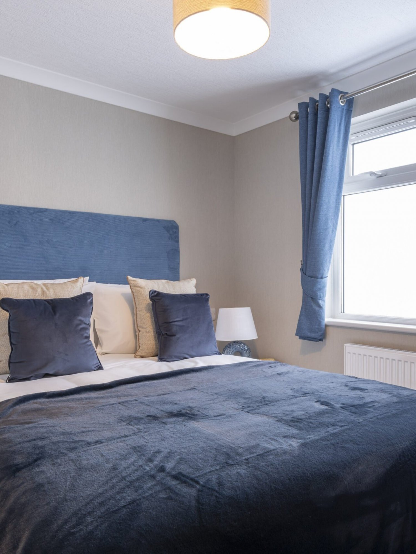
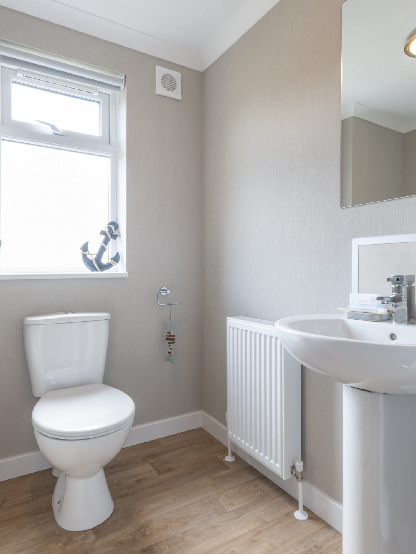
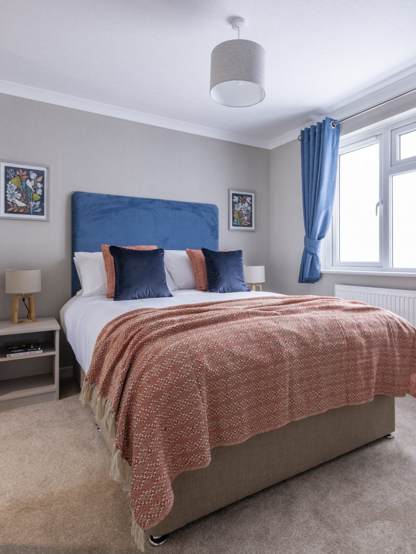
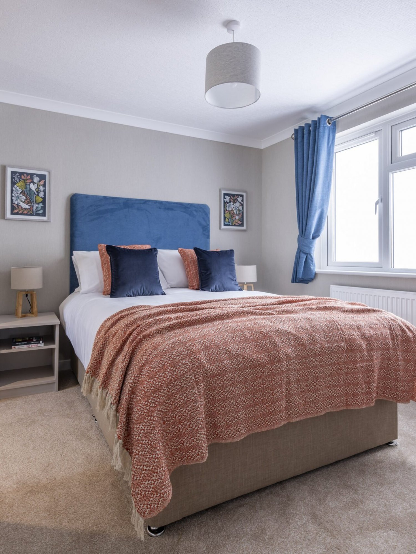
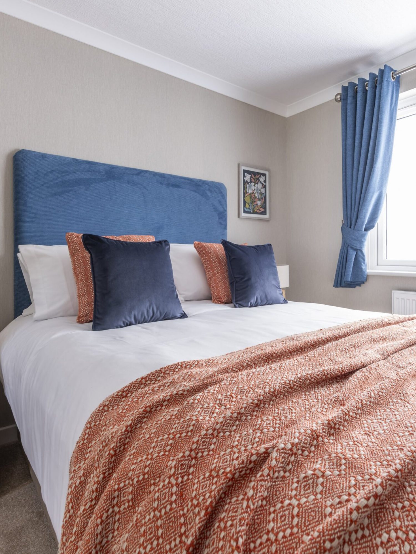
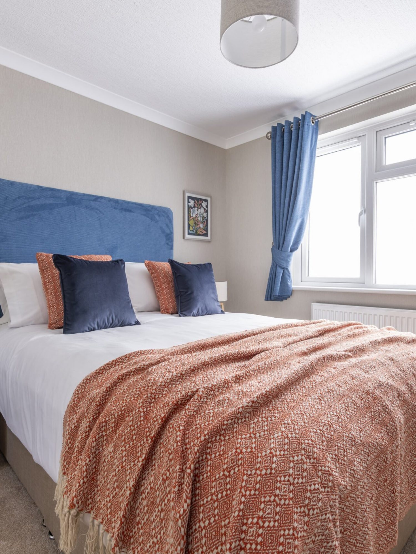
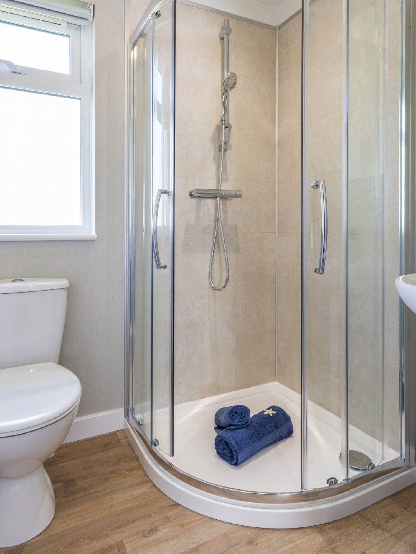
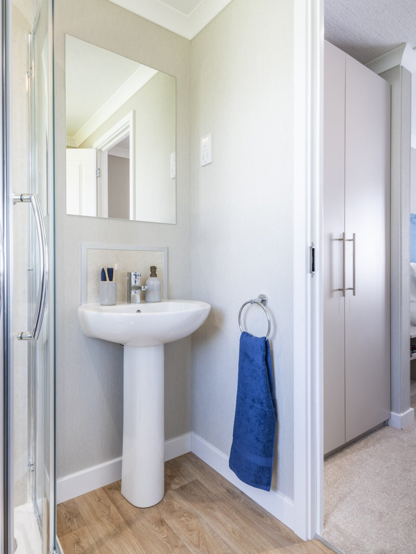

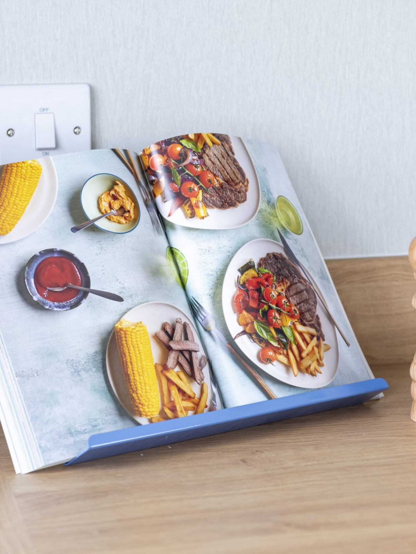
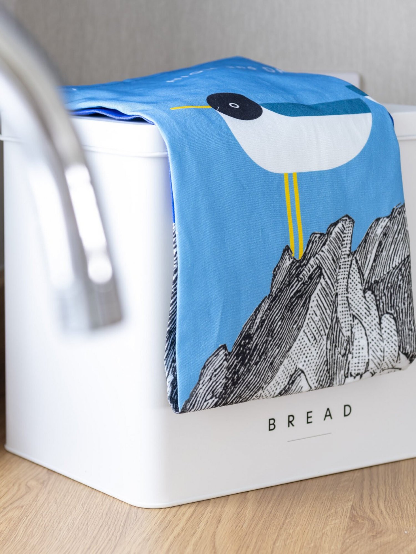
Floor Plan Options
3D Virtual Tour
You May Also Like
Start Planning Your Move
Call Us Today
Ready to learn more?
Call us today!
01953 450045
Send An Enquiry
Start a conversation with us today,
click below to begin
Enquire Now
